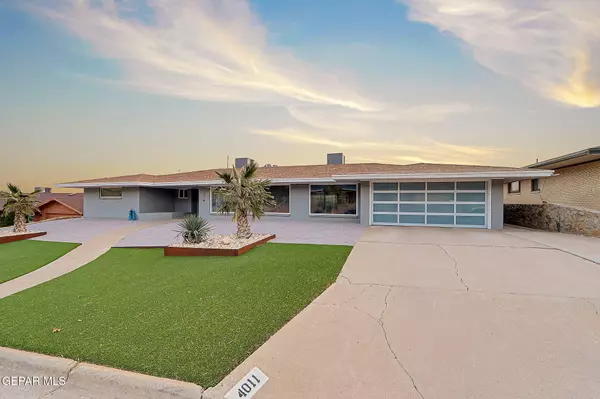4 Beds
3 Baths
2,810 SqFt
4 Beds
3 Baths
2,810 SqFt
Key Details
Property Type Single Family Home
Sub Type Single Family Residence
Listing Status Active
Purchase Type For Sale
Square Footage 2,810 sqft
Price per Sqft $241
Subdivision Mission Hills
MLS Listing ID 915653
Style Custom,1 Story
Bedrooms 4
Full Baths 2
Three Quarter Bath 1
HOA Y/N No
Year Built 1956
Annual Tax Amount $8,601
Lot Size 0.270 Acres
Acres 0.27
Property Sub-Type Single Family Residence
Source Greater El Paso Association of REALTORS®
Property Description
Location
State TX
County El Paso
Community Mission Hills
Zoning R3
Interior
Interior Features Eat-in Kitchen, Double Vanity, 2+ Living Areas, Ceiling Fan(s), Kitchen Island, Pantry, Walk-In Closet(s)
Heating Natural Gas, Central, Forced Air
Cooling Refrigerated, Central Air
Flooring Tile
Fireplaces Number 1
Fireplaces Type Glass Doors
Fireplace Yes
Window Features Double Pane Windows
Exterior
Exterior Feature Walled Backyard, Back Yard Access
Fence Privacy, Back Yard
Roof Type Shingle,Pitched,Flat
Private Pool No
Building
Lot Description Subdivided, View Lot
Sewer Public Sewer
Water City
Architectural Style Custom, 1 Story
Structure Type Brick,Wood Siding
Schools
Elementary Schools Mesita
Middle Schools Wiggs
High Schools Elpaso
Others
Tax ID M57699901806100
Acceptable Financing Cash, Conventional, FHA, TX Veteran, VA Loan
Listing Terms Cash, Conventional, FHA, TX Veteran, VA Loan
Special Listing Condition None
Virtual Tour https://www.propertypanorama.com/instaview/gepar/915653







