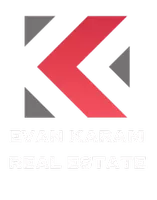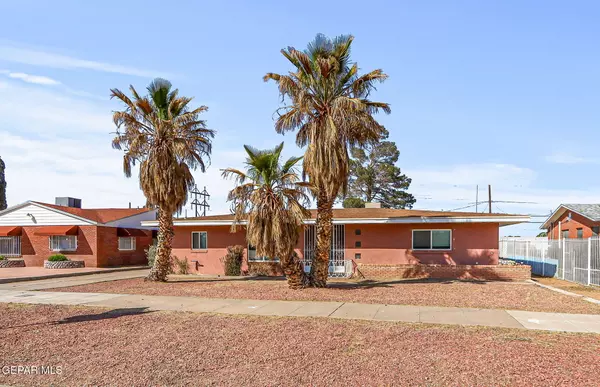3 Beds
2 Baths
2,280 SqFt
3 Beds
2 Baths
2,280 SqFt
Key Details
Property Type Single Family Home
Sub Type Single Family Residence
Listing Status Pending
Purchase Type For Sale
Square Footage 2,280 sqft
Price per Sqft $100
Subdivision Terry Allen
MLS Listing ID 920468
Style 1 Story
Bedrooms 3
Full Baths 2
HOA Y/N No
Year Built 1953
Annual Tax Amount $6,302
Lot Size 8,324 Sqft
Acres 0.19
Property Sub-Type Single Family Residence
Source Greater El Paso Association of REALTORS®
Property Description
Location
State TX
County El Paso
Community Terry Allen
Zoning A1
Interior
Interior Features Built-in Features, 2+ Living Areas, Ceiling Fan(s), LR DR Combo
Heating Natural Gas
Cooling Ceiling Fan(s)
Flooring Tile, Vinyl
Fireplaces Number 1
Fireplace Yes
Window Features No Treatments
Laundry Electric Dryer Hookup, Washer Hookup
Exterior
Exterior Feature Walled Backyard, Back Yard Access
Fence Privacy, Fenced, Back Yard
Roof Type Composition
Private Pool No
Building
Lot Description Standard Lot, Subdivided
Sewer Public Sewer
Water City
Architectural Style 1 Story
Structure Type Stucco
Schools
Elementary Schools Hughey
Middle Schools Ross
High Schools Burges
Others
Tax ID T18899900406400
Security Features Smoke Detector(s)
Acceptable Financing Cash, Conventional, FHA, VA Loan
Listing Terms Cash, Conventional, FHA, VA Loan
Special Listing Condition Lead Paint Hazard
Virtual Tour https://www.propertypanorama.com/instaview/gepar/920468







