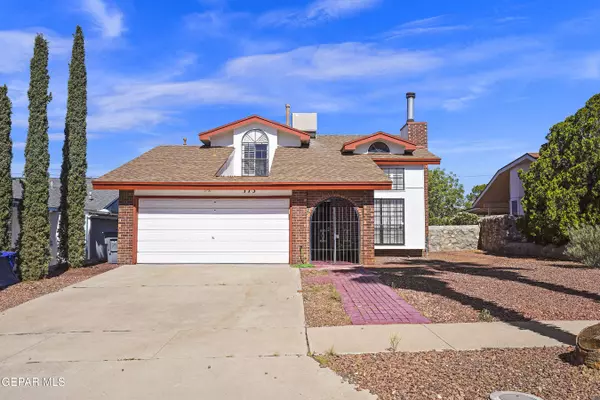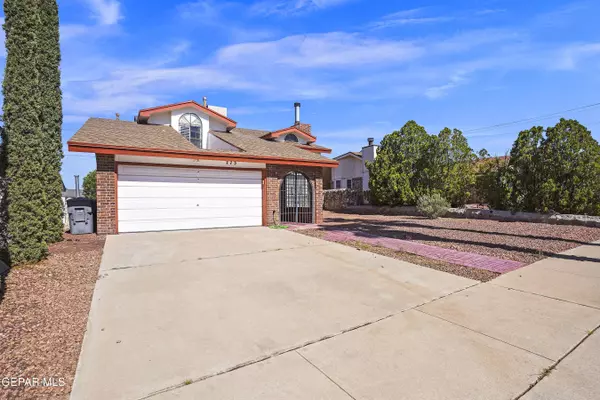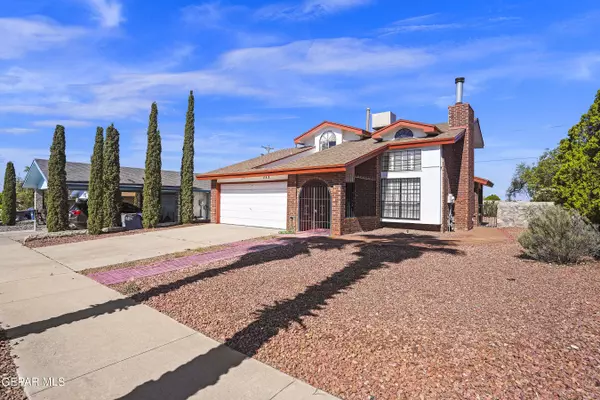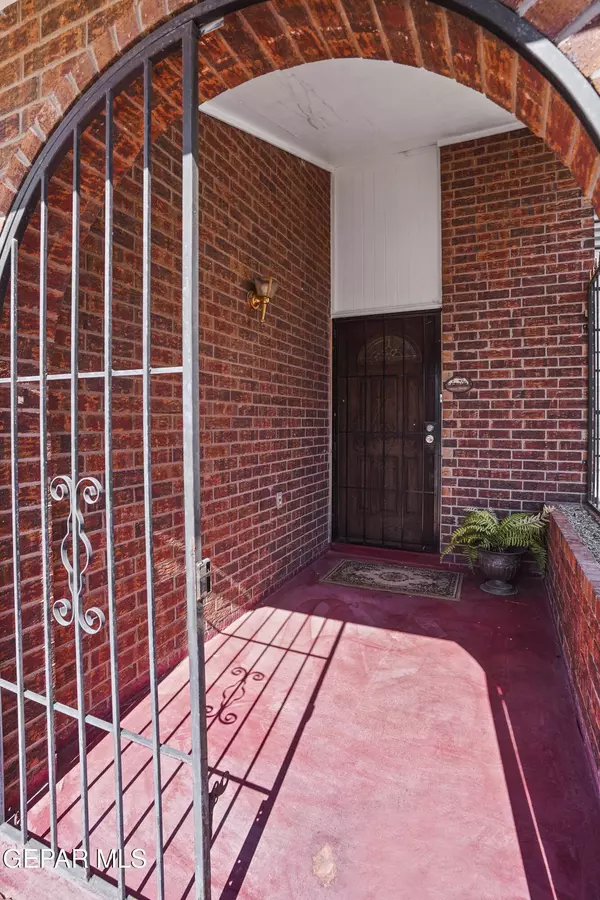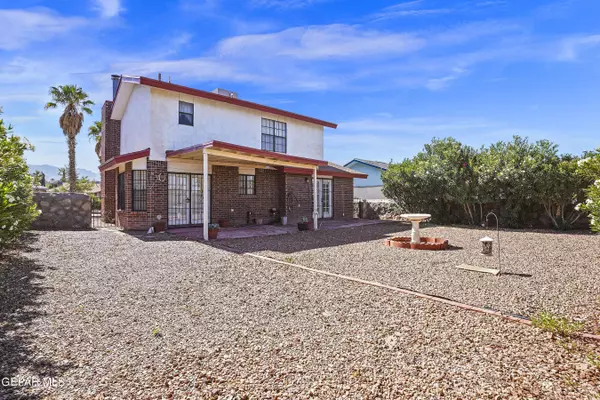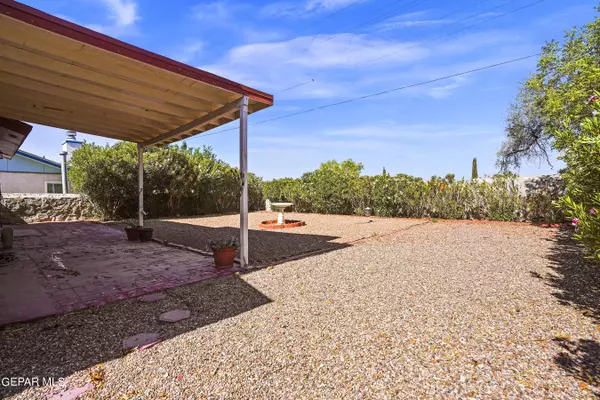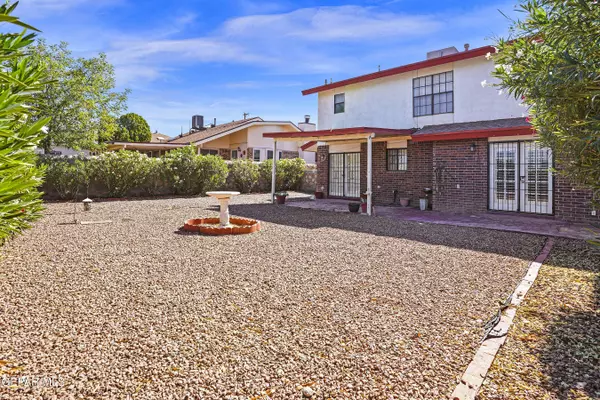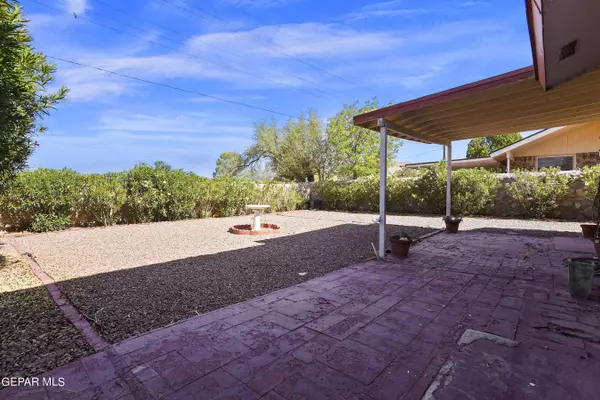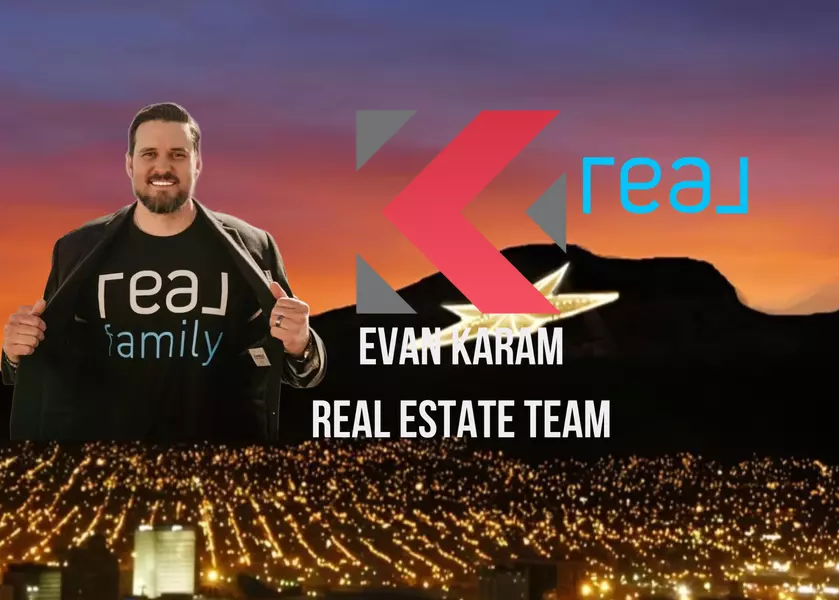
GALLERY
PROPERTY DETAIL
Key Details
Sold Price $199,999
Property Type Single Family Home
Sub Type Single Family Residence
Listing Status Sold
Purchase Type For Sale
Square Footage 1, 325 sqft
Price per Sqft $150
Subdivision West Hills
MLS Listing ID 907304
Sold Date 09/03/24
Style 2 Story, Multi-Level
Bedrooms 3
Full Baths 2
HOA Y/N No
Year Built 1987
Annual Tax Amount $5,689
Lot Size 6,325 Sqft
Acres 0.15
Property Sub-Type Single Family Residence
Source Greater El Paso Association of REALTORS®
Location
State TX
County El Paso
Community West Hills
Zoning R3
Rooms
Other Rooms None
Building
Lot Description Standard Lot
Sewer City
Water City
Architectural Style 2 Story, Multi-Level
Structure Type Brick,Wood Siding,Stucco
Interior
Interior Features Breakfast Area, Ceiling Fan(s), Dining Room, Entrance Foyer, Master Downstairs, MB Shower/Tub
Heating Natural Gas, Central
Cooling Ceiling Fan(s), Evaporative Cooling, Central Air
Flooring Tile, Carpet, Hardwood
Fireplaces Number 1
Fireplace Yes
Window Features Bars w/Release,Shutters,Security Bars
Laundry Electric Dryer Hookup, Washer Hookup
Exterior
Exterior Feature Satellite Dish, Walled Backyard, Back Yard Access
Fence Back Yard
Pool None
Amenities Available None
Roof Type Shingle,Composition
Porch Covered
Private Pool No
Schools
Elementary Schools Guerrero
Middle Schools Brown
High Schools Franklin
Others
HOA Fee Include None
Tax ID W14599902701900
Acceptable Financing Cash, Conventional, FHA, VA Loan
Listing Terms Cash, Conventional, FHA, VA Loan
Special Listing Condition None
CONTACT


