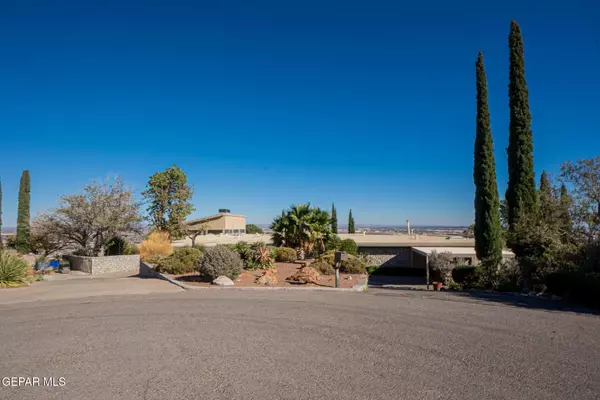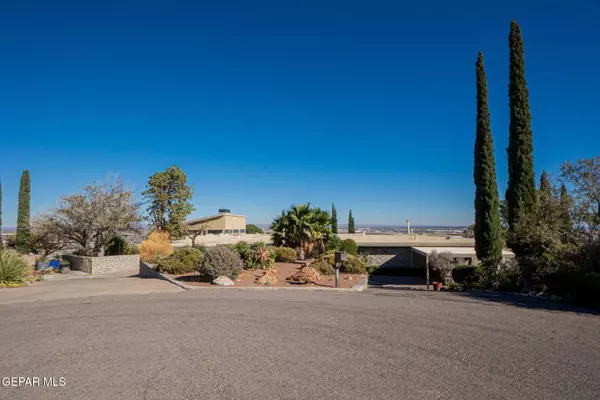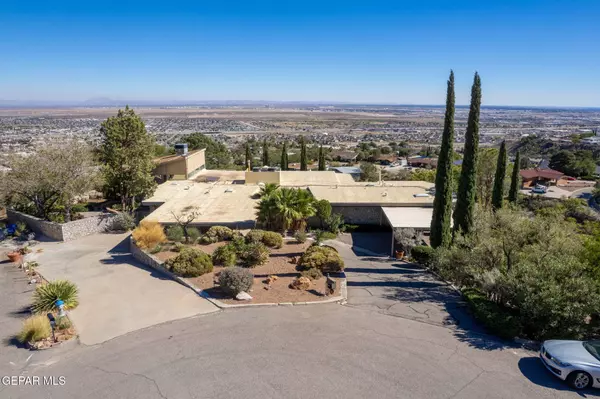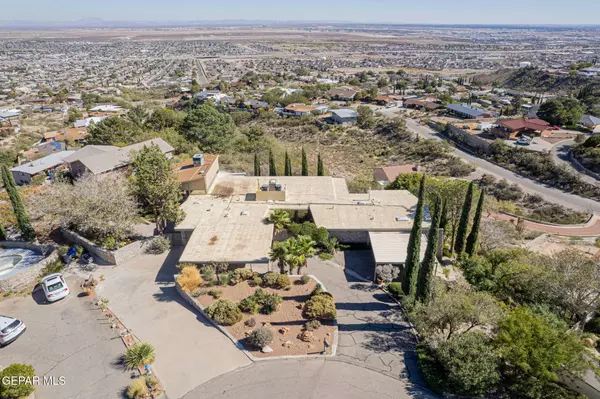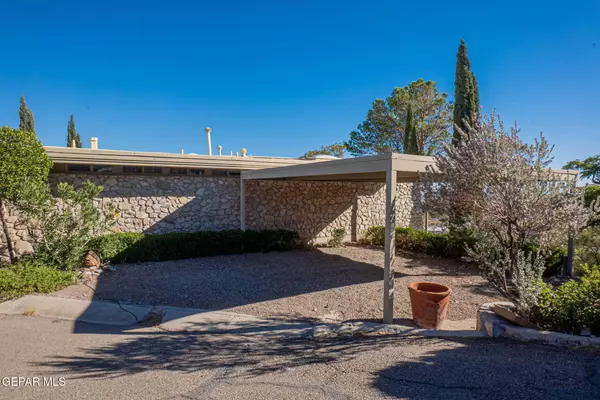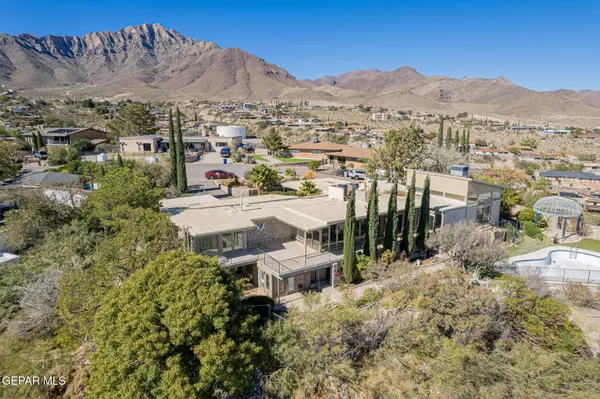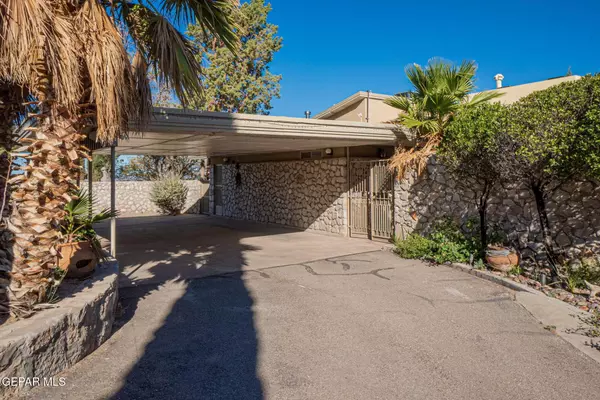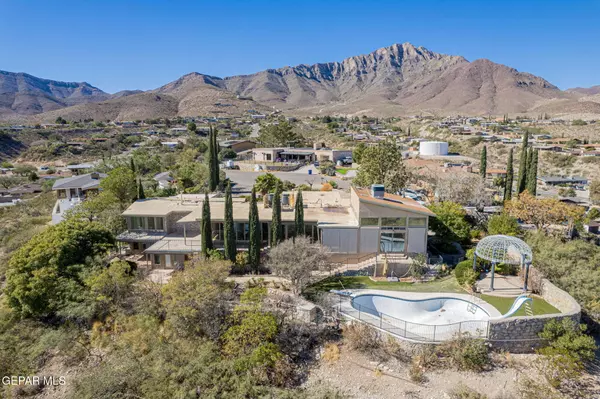
GALLERY
PROPERTY DETAIL
Key Details
Sold Price $700,000
Property Type Single Family Home
Sub Type Single Family Residence
Listing Status Sold
Purchase Type For Sale
Square Footage 4, 504 sqft
Price per Sqft $155
Subdivision Mountain Park
MLS Listing ID 912045
Sold Date 01/17/25
Style 2 Story
Bedrooms 4
Full Baths 2
Half Baths 1
Three Quarter Bath 1
HOA Y/N No
Year Built 1960
Annual Tax Amount $14,708
Lot Size 0.729 Acres
Acres 0.73
Property Sub-Type Single Family Residence
Source Greater El Paso Association of REALTORS®
Location
State TX
County El Paso
Community Mountain Park
Zoning R4
Rooms
Other Rooms See Remarks
Building
Lot Description Cul-De-Sac
Sewer City
Water City
Architectural Style 2 Story
Structure Type Stucco
Interior
Interior Features 2+ Living Areas, Cedar Closet(s), Ceiling Fan(s), Den, Dining Room, Formal DR LR, Kitchen Island, MB Double Sink, Pantry, Study Office, Walk-In Closet(s)
Heating 2+ Units
Cooling Refrigerated, 2+ Units
Flooring Tile, Carpet
Fireplaces Number 2
Fireplace Yes
Window Features Blinds,Drapes
Exterior
Exterior Feature See Remarks, Gazebo, Balcony, Courtyard
Fence Back Yard
Pool Gunite, In Ground, Yes
Roof Type Flat
Private Pool Yes
Schools
Elementary Schools Park
Middle Schools Canyonh
High Schools Capt J L Chapin High
Others
Tax ID M82099900701700
Acceptable Financing Cash, Conventional, FHA, VA Loan
Listing Terms Cash, Conventional, FHA, VA Loan
Special Listing Condition None
SIMILAR HOMES FOR SALE
Check for similar Single Family Homes at price around $700,000 in El Paso,TX

Active
$520,000
8204 BIG BEND DR, El Paso, TX 79904
Listed by ERA Sellers & Buyers Real Esta5 Beds 3 Baths 3,528 SqFt
Active
$474,950
3205 Pagosa CT, El Paso, TX 79904
Listed by Heritage Group4 Beds 3 Baths 3,054 SqFt
Active
$400,000
3029 MESA VERDE DR LN, El Paso, TX 79904
Listed by Home Pros Real Estate Group5 Beds 3 Baths 2,905 SqFt
CONTACT

