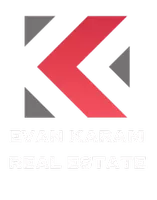$562,737
For more information regarding the value of a property, please contact us for a free consultation.
4 Beds
4 Baths
3,463 SqFt
SOLD DATE : 06/22/2021
Key Details
Property Type Single Family Home
Listing Status Sold
Purchase Type For Sale
Square Footage 3,463 sqft
Price per Sqft $162
Subdivision Franklin Hills
MLS Listing ID 814157
Sold Date 06/22/21
Style 2 Story
Bedrooms 4
Full Baths 3
Half Baths 1
HOA Y/N No
Originating Board Greater El Paso Association of REALTORS®
Year Built 2020
Annual Tax Amount $764
Lot Size 5,775 Sqft
Acres 0.13
Property Description
(TO BE BUILT) JER homes presents the 'Milan' floor plan. This 2 story Contemporary floor plan. Features an Open concept floor plan. Kitchen with large island offers storage space & extra seating. Stainless steel Whirlpool appliances with built in Microwave & Oven, Refrigerator & Gas cooktop with hood vent and pot filler over stove. Wood beams in the dining area accent the high ceilings, modern designs through out with the deco & tiled walls. Primary suite downstairs with large walk in closet, double vanity & walk in shower. Mother in Law suite, 2 more bedrooms upstairs with loft area and balcony access. Balcony takes you up to a 3rd floor observation deck. Deck includes metal pergola & seating area. Mud room, Utility/ Laundry room, 2 car garage, covered patio & outdoor kitchen. Much to offer and see. Start designing YOUR dream home! (Photos for illustration purposes only; NOT actual home; To Be Built custom home)
Location
State TX
County El Paso
Community Franklin Hills
Zoning A1
Interior
Interior Features 2+ Master BR, Breakfast Area, Dining Room, Game Hobby Room, Kitchen Island, Live-In Room, Loft, Media Room, Pantry, Smoke Alarm(s), Utility Room, Walk-In Closet(s), Wet Bar, Zoned MBR
Heating Central
Cooling Refrigerated, SEER Rated 13 - 15
Flooring Tile
Fireplaces Number 1
Fireplace Yes
Window Features Vinyl,Double Pane Windows
Laundry Washer Hookup
Exterior
Exterior Feature Walled Backyard, Gas Grill, Balcony, Back Yard Access
Amenities Available None
Roof Type Tile
Private Pool No
Building
Lot Description Subdivided
Builder Name JER CUSTOM HOMES, LLC
Sewer City
Water City
Architectural Style 2 Story
Structure Type Concrete,Stone
Schools
Elementary Schools Lundy
Middle Schools Hornedo
High Schools Franklin
Others
HOA Fee Include None
Tax ID F60999902900800
Acceptable Financing Cash, Conventional, FHA, VA Loan
Listing Terms Cash, Conventional, FHA, VA Loan
Special Listing Condition None
Read Less Info
Want to know what your home might be worth? Contact us for a FREE valuation!
Our team is ready to help you sell your home for the highest possible price ASAP






