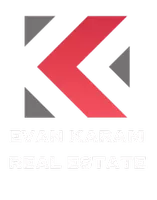$600,000
For more information regarding the value of a property, please contact us for a free consultation.
5 Beds
5 Baths
4,121 SqFt
SOLD DATE : 11/12/2021
Key Details
Property Type Single Family Home
Listing Status Sold
Purchase Type For Sale
Square Footage 4,121 sqft
Price per Sqft $145
Subdivision Franklin Hills
MLS Listing ID 851574
Sold Date 11/12/21
Style 2 Story,Patio Home
Bedrooms 5
Full Baths 3
Half Baths 1
Three Quarter Bath 1
HOA Y/N No
Originating Board Greater El Paso Association of REALTORS®
Year Built 2007
Annual Tax Amount $15,474
Lot Size 0.381 Acres
Acres 0.38
Property Description
Welcome to this immaculate 4,121 SF home located in a private cul-de-sac, of the exclusive Franklin Hills community, surrounded by walking trails and minutes away from West Town Marketplace. You're first greeted by the beautiful courtyard where entertaining takes priority, complemented by the outdoor fireplace and sitting area. Enter this 5 Bed, 5 Bath home with an open floor plan that includes updated wood flooring, leading into the country sized kitchen, equipped with stainless steel appliances, granite countertops, custom cabinetry, a walk-in pantry, and a large island and kitchen bar with seating. One master bedroom is located downstairs, with a walk-in closet, en suite bathroom with a jetted tub and walk-in shower, and a backdoor that leads to your backyard oasis where you can spend time by the pool on those hot summer days! The additional master bedroom is upstairs along with 2 guest bedrooms, met with a loft and balcony to take in those picturesque sunset views!
Location
State TX
County El Paso
Community Franklin Hills
Zoning R1
Rooms
Other Rooms Garage(s)
Interior
Interior Features 2+ Master BR, Bar, Dining Room, Game Hobby Room, Kitchen Island, Loft, Master Downstairs, MB Double Sink, MB Shower/Tub, Pantry, Skylight(s), Study Office, Utility Room, Walk-In Closet(s), See Remarks
Heating 2+ Units, Electric
Cooling Refrigerated, 2+ Units
Flooring Tile, Carpet, Hardwood
Fireplaces Number 2
Fireplace Yes
Window Features Double Pane Windows
Laundry Washer Hookup
Exterior
Exterior Feature See Remarks, Wall Privacy, Walled Backyard, Balcony, Courtyard, Back Yard Access
Pool Gunite, Heated, In Ground
Roof Type Mixed,Flat,Tile
Porch Covered
Private Pool Yes
Building
Lot Description Cul-De-Sac
Faces South
Sewer City
Water City
Architectural Style 2 Story, Patio Home
Structure Type Stucco
Schools
Elementary Schools Lundy
Middle Schools Hornedo
High Schools Franklin
Others
Tax ID F60999901902100
Acceptable Financing Cash, Conventional
Listing Terms Cash, Conventional
Special Listing Condition None
Read Less Info
Want to know what your home might be worth? Contact us for a FREE valuation!
Our team is ready to help you sell your home for the highest possible price ASAP






