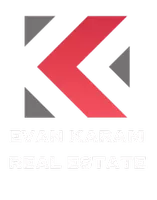$260,000
For more information regarding the value of a property, please contact us for a free consultation.
3 Beds
3 Baths
2,010 SqFt
SOLD DATE : 11/30/2021
Key Details
Property Type Single Family Home
Listing Status Sold
Purchase Type For Sale
Square Footage 2,010 sqft
Price per Sqft $129
Subdivision Franklin Hills
MLS Listing ID 853623
Sold Date 11/30/21
Style 2 Story
Bedrooms 3
Full Baths 2
Half Baths 1
HOA Y/N No
Originating Board Greater El Paso Association of REALTORS®
Year Built 2002
Annual Tax Amount $6,467
Lot Size 6,167 Sqft
Acres 0.14
Property Description
A pair of palm trees lend curb appeal to the front landscape of this delightful 2-story home. Step inside to find a full-height living & dining space with a wide gallery looking down from the loft area above. Easy-care wood-look tile flooring is a nice counterpoint to the calm color scheme & crisp white plantation shutters throughout. The family room boasts a focal fireplace with built-ins & flows into an informal eating area with a dedicated workstation. The adjacent kitchen offers plenty of pale-toned cabinets, a gas range, & a handy pantry. Granite counters & a high-rise faucet are special perks here, along with a half bath for guests on the ground floor. A nicely-meandering staircase leads to the bedrooms & 2 full baths. The primary suite features a vaulted ceiling, a walk-in closet, & an en suite bath with a jetted tub & twin-sink vanity with granite counter -- a perfect retreat. Both the welcoming front porch & the balcony-topped back patio have tile flooring & you'll love the private backyard.
Location
State TX
County El Paso
Community Franklin Hills
Zoning R1A
Interior
Interior Features 2+ Living Areas, Breakfast Area, Built-Ins, Ceiling Fan(s), Dining Room, Master Up, MB Jetted Tub, Pantry, Walk-In Closet(s)
Heating Natural Gas, Central
Cooling Refrigerated
Flooring Tile, Carpet
Fireplaces Number 1
Fireplace Yes
Window Features Shutters
Laundry Washer Hookup
Exterior
Exterior Feature Walled Backyard, Balcony, Back Yard Access
Fence Back Yard
Roof Type Composition
Private Pool No
Building
Lot Description Standard Lot, Subdivided
Sewer City
Water City
Architectural Style 2 Story
Structure Type Stucco
Schools
Elementary Schools Tippin
Middle Schools Hornedo
High Schools Franklin
Others
Tax ID F60999900500400
Acceptable Financing Cash, Conventional, FHA, TX Veteran, VA Loan
Listing Terms Cash, Conventional, FHA, TX Veteran, VA Loan
Special Listing Condition None
Read Less Info
Want to know what your home might be worth? Contact us for a FREE valuation!
Our team is ready to help you sell your home for the highest possible price ASAP






