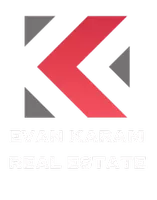$495,000
For more information regarding the value of a property, please contact us for a free consultation.
5 Beds
4 Baths
3,575 SqFt
SOLD DATE : 01/10/2022
Key Details
Property Type Single Family Home
Listing Status Sold
Purchase Type For Sale
Square Footage 3,575 sqft
Price per Sqft $138
Subdivision Franklin Hills
MLS Listing ID 854320
Sold Date 01/10/22
Style 2 Story
Bedrooms 5
Full Baths 4
HOA Y/N No
Originating Board Greater El Paso Association of REALTORS®
Year Built 2004
Annual Tax Amount $11,881
Lot Size 7,841 Sqft
Acres 0.18
Property Description
Elegant details abound in this exceptional home! Custom double-doors open into a spectacular entrance hall featuring inlaid mosaic flooring, 2-story ceilings, a wrought-iron enhanced curving stairway. The formal dining room boasts an octagonal recessed ceiling & a 2-sided fireplace shared with a living area beyond. Stately columns & arch-topped shuttered windows highlight these expansive relaxing spaces. A breakfast room in a bay window bridges to the kitchen where classic lighting fixtures illuminate gleaming granite & handsome dark cabinets, with a center prep island, gas cooktop, wall ovens, & built-in plate racks & beverage center. 5 bedrooms & 4 baths include the DOWNSTAIRS PRIMARY SUITE offering an amazing bath with twin sinks separated by a sit-down makeup area (glorious woodwork here), jetted tub, & separate shower. The loft living space has a sweet front balcony. Plus a BONUS room that may be used as an office, kraft or playroom.Enjoy the views from a backyard featuring a pool & spa, & water feature
Location
State TX
County El Paso
Community Franklin Hills
Zoning R3A
Interior
Interior Features 2+ Living Areas, Breakfast Area, Built-Ins, Ceiling Fan(s), Kitchen Island, Master Downstairs, MB Double Sink, MB Jetted Tub, Study Office, Utility Room, Walk-In Closet(s)
Heating Natural Gas, 2+ Units
Cooling Refrigerated, 2+ Units
Flooring Tile, Carpet
Fireplaces Number 1
Fireplace Yes
Window Features Shutters
Laundry Washer Hookup
Exterior
Exterior Feature Balcony, Back Yard Access
Fence Back Yard
Pool Gunite, In Ground
Roof Type Flat,Tile
Porch Covered
Private Pool Yes
Building
Lot Description Standard Lot, Subdivided
Sewer City
Water City
Architectural Style 2 Story
Structure Type Stucco
Schools
Elementary Schools Lundy
Middle Schools Hornedo
High Schools Franklin
Others
Tax ID F60999900701500
Acceptable Financing Cash, Conventional, FHA, TX Veteran, VA Loan
Listing Terms Cash, Conventional, FHA, TX Veteran, VA Loan
Special Listing Condition None
Read Less Info
Want to know what your home might be worth? Contact us for a FREE valuation!
Our team is ready to help you sell your home for the highest possible price ASAP






