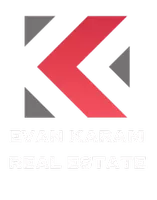$660,000
For more information regarding the value of a property, please contact us for a free consultation.
4 Beds
4 Baths
3,477 SqFt
SOLD DATE : 08/19/2022
Key Details
Property Type Single Family Home
Listing Status Sold
Purchase Type For Sale
Square Footage 3,477 sqft
Price per Sqft $189
Subdivision Franklin Hills
MLS Listing ID 865002
Sold Date 08/19/22
Style 2 Story
Bedrooms 4
Full Baths 3
Half Baths 1
HOA Y/N No
Originating Board Greater El Paso Association of REALTORS®
Year Built 2007
Annual Tax Amount $19,480
Lot Size 0.285 Acres
Acres 0.28
Property Description
Be the envy of all in this two story home located on an oversized lot with gorgeous views. You will be amazed the moment you pull up. Walk into a beautiful foyer that says come on in and boasts a grand curved stair case with iron finish and opens to formal living area. Always dreamed of that large formal dinner? Well this dining room will accommodate that. The kitchen is the center of the house and is a cooks dream featuring Granite counters, stunning wood cabinets, upgraded stainless appliances, a pass thru window, breakfast area and looks into the den so you can cook and entertain at the same time. The master bedroom is a retreat of its own with loads of space to relax at the end of the day and a balcony with amazing views where you can sit outside and watch the sunset. There are three other bedrooms one with a bath and two with a jack and jill. The back yard features a pool and hot tub plus two huge covered patios and auto shades to keep the sun out. This home is a must see and will not last.
Location
State TX
County El Paso
Community Franklin Hills
Zoning R1
Interior
Interior Features 2+ Living Areas, Breakfast Area, Country Kitchen, Den, Dining Room, Loft, Master Up, Utility Room, Walk-In Closet(s)
Heating Central
Cooling 2+ Units
Flooring Tile, Wood
Fireplace No
Window Features Shutters
Exterior
Exterior Feature See Remarks, Walled Backyard, Balcony
Pool Gunite, Heated, Yes
Roof Type Tile
Porch Covered
Private Pool Yes
Building
Lot Description Corner Lot, View Lot, See Remarks
Sewer City
Water City
Architectural Style 2 Story
Structure Type Stucco
Schools
Elementary Schools Tippin
Middle Schools Hornedo
High Schools Franklin
Others
Tax ID F60999901900100
Acceptable Financing Cash, Conventional, VA Loan
Listing Terms Cash, Conventional, VA Loan
Special Listing Condition RELO
Read Less Info
Want to know what your home might be worth? Contact us for a FREE valuation!
Our team is ready to help you sell your home for the highest possible price ASAP






