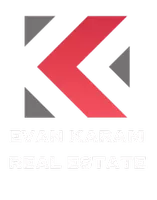$630,000
For more information regarding the value of a property, please contact us for a free consultation.
4 Beds
4 Baths
3,409 SqFt
SOLD DATE : 10/17/2022
Key Details
Property Type Single Family Home
Listing Status Sold
Purchase Type For Sale
Square Footage 3,409 sqft
Price per Sqft $184
Subdivision Franklin Hills
MLS Listing ID 868768
Sold Date 10/17/22
Style See Remarks,1 Story
Bedrooms 4
Full Baths 3
Half Baths 1
HOA Y/N No
Originating Board Greater El Paso Association of REALTORS®
Year Built 2005
Annual Tax Amount $15,214
Lot Size 10,473 Sqft
Acres 0.24
Property Description
Welcome to this beautifully remodeled Franklin Hills home. This show-stopper has recently undergone stunning updates by the award winning Caldwell Builders, Inc. Some of the many updates include an added Pella Window sliding door from the 2nd den to access the backyard, a larger jacuzzi tub in the primary bedroom, a wet bar added in the dining room and so much more (please see attached update document for all the details). The one-story layout is perfect for all families. There are two spacious bedrooms on one side of the home, a zoned primary bedroom with cabana door to the backyard, and a fourth bedroom with a full bath on the opposite side of the home. The back and front yards are fully turfed and landscaped. As you enter the oasis of a backyard, you'll find a heated swimming pool (with recently added safety gate) and gorgeous side yards with beautiful gardens. This home truly has it all and no expenses were spared in the updates. Schedule your showing today to see it yourself!
Location
State TX
County El Paso
Community Franklin Hills
Zoning A1
Interior
Interior Features 2+ Living Areas, Built-Ins, Ceiling Fan(s), Den, Entrance Foyer, Formal DR LR, MB Jetted Tub, Pantry, Walk-In Closet(s), Wet Bar, See Remarks
Heating See Remarks, 2+ Units
Cooling See Remarks, Refrigerated, 2+ Units
Flooring None, Tile, Wood, See Remarks
Fireplaces Number 1
Fireplace Yes
Window Features Shutters,See Remarks
Laundry Washer Hookup
Exterior
Exterior Feature See Remarks, Walled Backyard, Hot Tub, Courtyard
Pool Heated, In Ground, Yes
Roof Type Pitched,Flat,Tile
Private Pool Yes
Building
Lot Description Subdivided, See Remarks
Sewer City
Water City
Architectural Style See Remarks, 1 Story
Structure Type Stone,Stucco
Schools
Elementary Schools Lundy
Middle Schools Hornedo
High Schools Franklin
Others
HOA Fee Include None
Tax ID F60999901900300
Acceptable Financing Cash, Conventional, VA Loan
Listing Terms Cash, Conventional, VA Loan
Special Listing Condition None
Read Less Info
Want to know what your home might be worth? Contact us for a FREE valuation!
Our team is ready to help you sell your home for the highest possible price ASAP






