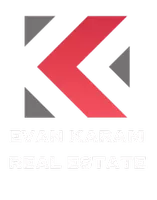$329,750
For more information regarding the value of a property, please contact us for a free consultation.
4 Beds
3 Baths
2,337 SqFt
SOLD DATE : 12/01/2022
Key Details
Property Type Single Family Home
Listing Status Sold
Purchase Type For Sale
Square Footage 2,337 sqft
Price per Sqft $141
Subdivision Franklin Hills
MLS Listing ID 870688
Sold Date 12/01/22
Style 2 Story
Bedrooms 4
Full Baths 2
Half Baths 1
HOA Y/N No
Year Built 2002
Annual Tax Amount $8,138
Lot Size 7,090 Sqft
Acres 0.5
Source Greater El Paso Association of REALTORS®
Property Description
Great Spacious home in Franklin Hills with Solar Panels! Your new home features four bedrooms plus a loft office with built-ins and three additional living areas. As you walk in you enter into a flex room that can be used as a living area or dining room. Walk through into the kitchen and you have an open floor plan area that features a kitchen with plenty of storage and a large central island with granite countertops and raised panel cabinets. This area also includes a breakfast area with bay windows and a living area with gas fireplace. Down the hall you will find a half bath and the laundry room with extra cabinets and the large primary suite that includes a bubble tub and separate glass shower. Upstairs you have the three additional bedrooms, a loft office and an extra large bonus room. Outback you have a spacious private lot with synthetic turf, a fire pit and a hot tub with pergola. One side of the home has a dog run while the other has built in planters for summer vegetables. A must see!
Location
State TX
County El Paso
Community Franklin Hills
Zoning R1
Rooms
Other Rooms Pergola
Interior
Interior Features 2+ Living Areas, Breakfast Area, Built-Ins, Ceiling Fan(s), Den, Dining Room, Kitchen Island, Loft, MB Jetted Tub, Smoke Alarm(s), Study Office, Utility Room, Walk-In Closet(s)
Heating Natural Gas
Cooling Refrigerated
Flooring Tile, Carpet
Fireplaces Number 1
Fireplace Yes
Window Features Blinds,Double Pane Windows
Exterior
Exterior Feature Gazebo, Hot Tub, Fireplace Outside, Back Yard Access
Pool None
Roof Type Shingle
Porch Covered
Private Pool No
Building
Lot Description Standard Lot
Sewer City
Water City
Architectural Style 2 Story
Structure Type Stucco
Schools
Elementary Schools Tippin
Middle Schools Hornedo
High Schools Franklin
Others
HOA Fee Include None
Tax ID F60999900302100
Acceptable Financing Home Warranty, Cash, Conventional, FHA, VA Loan
Listing Terms Home Warranty, Cash, Conventional, FHA, VA Loan
Special Listing Condition None
Read Less Info
Want to know what your home might be worth? Contact us for a FREE valuation!
Our team is ready to help you sell your home for the highest possible price ASAP






