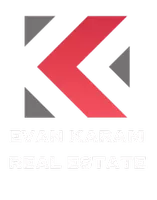$515,000
For more information regarding the value of a property, please contact us for a free consultation.
4 Beds
3 Baths
3,501 SqFt
SOLD DATE : 12/21/2022
Key Details
Property Type Single Family Home
Listing Status Sold
Purchase Type For Sale
Square Footage 3,501 sqft
Price per Sqft $147
Subdivision Franklin Hills
MLS Listing ID 863391
Sold Date 12/21/22
Style 2 Story
Bedrooms 4
Full Baths 3
HOA Y/N No
Originating Board Greater El Paso Association of REALTORS®
Year Built 2004
Annual Tax Amount $14,285
Lot Size 8,136 Sqft
Acres 0.19
Property Description
In this peaceful, quiet piece of suburbia, you will find yourself with panoramic views of the Franklin Mountains and the Upper Valley towards New Mexico. Serene and majestic, the sunsets will dazzle from the balcony.
With spacious bedrooms, everyone will feel like kings and queens of their domain. From there, take either staircase to the main floor where you will find an open kitchen with plenty of cabinets to store snacks or dishes and stainless steel appliances. With options for a formal dining room, this will be the place that all your relatives will want to gather for the holidays.
The private backyard features a covered patio with lots of space for entertainment as well. If you have dogs, they can enjoy their own dog run that is spacious and convenient.
Go green with a 40 amp EV charger, smart light switches, and 2 energy efficient thermostats. That will help save the green in your wallets.
So make this house yours and turn it into the home you have dreamed of! Come see it today!
Location
State TX
County El Paso
Community Franklin Hills
Zoning R4
Rooms
Other Rooms None
Interior
Interior Features 2+ Living Areas, Built-Ins, Ceiling Fan(s), Den, Dining Room, Entrance Foyer, Formal DR LR, Kitchen Island, Live-In Room, Loft, Master Up, MB Double Sink, Smoke Alarm(s), Utility Room, Walk-In Closet(s)
Heating 2+ Units, Central, Forced Air
Cooling Refrigerated, Ceiling Fan(s), 2+ Units, Central Air
Flooring Tile, Carpet
Fireplaces Number 2
Fireplace Yes
Window Features Blinds,Sliding,Double Pane Windows
Exterior
Exterior Feature Wall Privacy, Walled Backyard, Balcony, Back Yard Access
Pool None
Roof Type Pitched,Tile
Porch Covered
Private Pool No
Building
Lot Description Standard Lot, Subdivided, See Remarks
Sewer City
Water City
Architectural Style 2 Story
Structure Type Stucco
Schools
Elementary Schools Lundy
Middle Schools Hornedo
High Schools Franklin
Others
Tax ID F60999901100800
Acceptable Financing Cash, Conventional, VA Loan
Listing Terms Cash, Conventional, VA Loan
Special Listing Condition None
Read Less Info
Want to know what your home might be worth? Contact us for a FREE valuation!
Our team is ready to help you sell your home for the highest possible price ASAP






