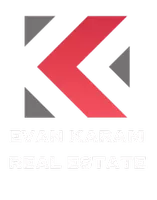$165,500
For more information regarding the value of a property, please contact us for a free consultation.
3 Beds
2 Baths
1,402 SqFt
SOLD DATE : 01/02/2023
Key Details
Property Type Single Family Home
Listing Status Sold
Purchase Type For Sale
Square Footage 1,402 sqft
Price per Sqft $118
Subdivision Skyview
MLS Listing ID 870151
Sold Date 01/02/23
Style 1 Story
Bedrooms 3
Full Baths 1
Three Quarter Bath 1
HOA Y/N No
Year Built 1959
Annual Tax Amount $2,934
Lot Size 7,980 Sqft
Acres 0.18
Source Greater El Paso Association of REALTORS®
Property Description
The single Level home located in NE of El Paso has 3 bedrooms and1-3/4 bathrooms,. Both bathrooms have been remolded. The Interior of the home has been repainted and new carpet installed in two of the bedrooms. The third bedroom has tile flooring. Good size living room next to dining room space. Converted garage next to the dining room with utility room added to the back. The converted Garage with permits is added to the total living space w duct work for heating and cooling. Easy access to the kitchen with a wall opening. Refrigerated air and water heater installed 2yrs ago. The home is on an oversized lot of 7,980 sq ft with a total living space is 1,402 sq ft. The owner installed a decorative high fence around the house. There are two separate cement car pads in the front. The home is approx. half a block to Irvin H.S. and Less than a mile to stores, and restaurants on Dyer Street. Fort Bliss and William Beaumont Hospital are Less than 15 min drive. Call to schedule an appointment
Location
State TX
County El Paso
Community Skyview
Zoning R3
Interior
Interior Features 2+ Living Areas, Ceiling Fan(s), Dining Room, Formal DR LR, Smoke Alarm(s), Utility Room
Heating Natural Gas, Central
Cooling Refrigerated, Ceiling Fan(s)
Flooring Tile, Carpet
Fireplace No
Window Features Single Pane
Laundry Washer Hookup
Exterior
Exterior Feature Security Wrought Iron, Walled Backyard
Fence Back Yard, Front Yard
Roof Type Shingle,Pitched
Private Pool No
Building
Lot Description Standard Lot
Sewer City
Water City
Architectural Style 1 Story
Structure Type Brick
Schools
Elementary Schools Crosby
Middle Schools Magoffin
High Schools Irvin
Others
Tax ID 245943
Acceptable Financing Cash, Conventional, FHA, VA Loan
Listing Terms Cash, Conventional, FHA, VA Loan
Special Listing Condition None
Read Less Info
Want to know what your home might be worth? Contact us for a FREE valuation!
Our team is ready to help you sell your home for the highest possible price ASAP






