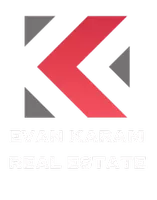$829,000
For more information regarding the value of a property, please contact us for a free consultation.
5 Beds
5 Baths
4,549 SqFt
SOLD DATE : 06/24/2023
Key Details
Property Type Single Family Home
Listing Status Sold
Purchase Type For Sale
Square Footage 4,549 sqft
Price per Sqft $182
Subdivision Franklin Hills
MLS Listing ID 877319
Sold Date 06/24/23
Style 2 Story
Bedrooms 5
Full Baths 4
Half Baths 1
HOA Y/N No
Originating Board Greater El Paso Association of REALTORS®
Year Built 2006
Annual Tax Amount $14,336
Lot Size 0.339 Acres
Acres 0.34
Property Description
A fabulous Franklin Hills Residence ! One owner, very custom home located on a beautiful view lot with an oversized pool & spa. Welcome to a great lifestyle of luxury and comfort. Enjoy a summer paradise with tropical palm trees flanking the pool , spa & slide plus an oversized patio & grassy areas for play. An inviting courtyard entry and artistic doors lead to a serene living room that opens to a an entertainer's dining room and a private home office,. The ultimate dream kitchen with a Viking cooktop, grill & griddle, Kitchen Aid built in fridge, double ovens, microwave, double warming ovens , fridge drawers plus multi pantries and storage areas. Breakfast area opens to a very spacious family room with fireplace, wine fridge niche, full sit down bar with Scotsman icemaker ,fridge. One bedroom with in suite bath downstairs plus powder bath. Upstairs to a loft, elegant master suite & luxe bath, big walk in closet ,balcony for views. 2 guest rooms with J&J bath, 1 guest bedroom in suite. Balcony views
Location
State TX
County El Paso
Community Franklin Hills
Zoning R5
Interior
Interior Features 2+ Living Areas, Breakfast Area, Den, Dining Room, Great Room, High Speed Internet, Kitchen Island, Master Up, Pantry, Study Office, Utility Room, Walk-In Closet(s)
Heating Natural Gas, 2+ Units
Cooling Refrigerated, 2+ Units
Flooring Tile, Carpet
Fireplaces Number 1
Fireplace Yes
Window Features Shutters,Double Pane Windows
Exterior
Exterior Feature Walled Backyard, Back Yard Access
Pool Gunite, Heated, Yes
Roof Type Tile
Porch Covered
Private Pool Yes
Building
Lot Description Cul-De-Sac, View Lot
Sewer City
Water City
Architectural Style 2 Story
Structure Type Stucco
Schools
Elementary Schools Lundy
Middle Schools Hornedo
High Schools Franklin
Others
Tax ID F60999902803100
Acceptable Financing Cash, Conventional, VA Loan
Listing Terms Cash, Conventional, VA Loan
Special Listing Condition None
Read Less Info
Want to know what your home might be worth? Contact us for a FREE valuation!
Our team is ready to help you sell your home for the highest possible price ASAP






