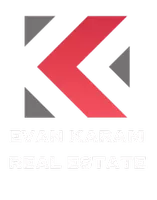$490,000
For more information regarding the value of a property, please contact us for a free consultation.
4 Beds
3 Baths
2,441 SqFt
SOLD DATE : 06/30/2022
Key Details
Property Type Single Family Home
Listing Status Sold
Purchase Type For Sale
Square Footage 2,441 sqft
Price per Sqft $200
Subdivision Franklin Hills
MLS Listing ID 862937
Sold Date 06/30/22
Style 2 Story
Bedrooms 4
Full Baths 2
Half Baths 1
HOA Y/N No
Originating Board Greater El Paso Association of REALTORS®
Year Built 2015
Annual Tax Amount $12,286
Lot Size 6,930 Sqft
Acres 0.16
Property Description
This is a beautiful, one of a kind contemporary home in the highly desirable Franklin Hills neighborhood. The property has an open floor plan, solar panels and great curb appeal. The main living area is bright and inviting. The stunning kitchen has high quality appliances, granite counters and a convenient center island. taking the design to the next level is pendent lighting, white subway tile backsplash and ample storage. The master suite is located on the first floor and features direct access to the large covered back patio. The ensuite has a sizable walk-in closet, double sink vanity, and a jetted tub ideal for relaxing. Additional features include tesla car charger, water softener, tankless water heater and a loft area equipped with a wet bar, a pool table plus balcony access with incredible views. The exterior includes auto sprinklers, lawn grass, and SW Gravel landscaping for easy maintenance. Come check out everything that this property has to offer!
Location
State TX
County El Paso
Community Franklin Hills
Zoning R1A
Interior
Interior Features 2+ Living Areas, Breakfast Area, Ceiling Fan(s), Dining Room, Kitchen Island, Loft, Master Downstairs, MB Double Sink, MB Jetted Tub, Pantry, Smoke Alarm(s), Utility Room, Wet Bar
Heating Natural Gas
Cooling Refrigerated, Ceiling Fan(s)
Flooring Tile, Carpet
Fireplaces Number 1
Fireplace Yes
Window Features Storm Window(s)
Laundry Washer Hookup
Exterior
Exterior Feature Walled Backyard, Balcony, Courtyard
Roof Type Flat
Private Pool No
Building
Lot Description Standard Lot, Subdivided
Sewer City
Water City
Architectural Style 2 Story
Structure Type Stucco,Energy Star Certified
Schools
Elementary Schools Lundy
Middle Schools Hornedo
High Schools Franklin
Others
Tax ID F60999903000300
Acceptable Financing Cash, Conventional
Listing Terms Cash, Conventional
Special Listing Condition None
Read Less Info
Want to know what your home might be worth? Contact us for a FREE valuation!
Our team is ready to help you sell your home for the highest possible price ASAP






