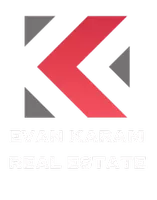$565,000
For more information regarding the value of a property, please contact us for a free consultation.
4 Beds
4 Baths
3,009 SqFt
SOLD DATE : 11/06/2023
Key Details
Property Type Single Family Home
Sub Type Single Family Residence
Listing Status Sold
Purchase Type For Sale
Square Footage 3,009 sqft
Price per Sqft $187
Subdivision Franklin Hills
MLS Listing ID 887656
Sold Date 11/06/23
Style 2 Story
Bedrooms 4
Full Baths 3
Half Baths 1
HOA Y/N No
Year Built 2011
Annual Tax Amount $13,603
Lot Size 9,110 Sqft
Acres 0.21
Property Sub-Type Single Family Residence
Source Greater El Paso Association of REALTORS®
Property Description
Welcome to elegant living with spectacular views. Corner lot in much sought after The Overlook at Franklin Hills. Courtyard leads to clerestory entry and 2nd floor balcony exposing views of Upper Valley and NM Mesa. Formal LV & DR with recessed ceilings and accent lighting. Large kitchen has granite counters, center island, double ovens, pantry, wine cooler, recessed bay window dining and adjacent family area with rock faced fireplace. Two master suites feature walk in closets, bathroom with double sinks, jetted garden tub & freestanding shower. Upper floor master has balcony, perfect for morning coffee & evening wine with panoramic 180 views of mountains and upper valley. Third bedroom is up and fourth bedroom/office is down. Both have their own bath. Exterior living offers covered patio, pergola, wood fired pizza oven and gas ignite fire pit. Tesla solar panels are paid for. All panels are new in May 2023. Please see owner's info guide attached for all special features of this home.
Location
State TX
County El Paso
Community Franklin Hills
Zoning R4
Interior
Interior Features 2+ Living Areas, 2+ Master BR, Atrium, Built-Ins, Cathedral Ceilings, Ceiling Fan(s), Cove Ceiling, Den, Dining Room, Kitchen Island, Master Downstairs, Master Up, MB Double Sink, MB Jetted Tub, Study Office
Heating 2+ Units, Central, Forced Air
Cooling Refrigerated, 2+ Units
Flooring Terrazzo, Hardwood
Fireplaces Number 1
Fireplace Yes
Window Features Beveled Glass,Shutters,Clerestory
Exterior
Exterior Feature Wall Privacy, Walled Backyard, Gazebo, Fireplace Outside, Balcony, Courtyard, Back Yard Access
Amenities Available None
Roof Type Pitched,Mixed,Membrane,Tile
Porch Covered
Private Pool No
Building
Lot Description Subdivided
Sewer City
Water City
Architectural Style 2 Story
Structure Type Stucco
Schools
Elementary Schools Lundy
Middle Schools Hornedo
High Schools Franklin
Others
Tax ID F60999904300100
Acceptable Financing See Remarks, Cash, Conventional, FHA, TX Veteran, VA Loan
Listing Terms See Remarks, Cash, Conventional, FHA, TX Veteran, VA Loan
Special Listing Condition None
Read Less Info
Want to know what your home might be worth? Contact us for a FREE valuation!
Our team is ready to help you sell your home for the highest possible price ASAP






