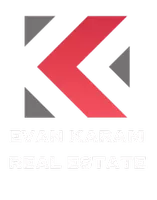$614,700
For more information regarding the value of a property, please contact us for a free consultation.
5 Beds
4 Baths
3,996 SqFt
SOLD DATE : 07/01/2021
Key Details
Property Type Single Family Home
Listing Status Sold
Purchase Type For Sale
Square Footage 3,996 sqft
Price per Sqft $153
Subdivision Franklin Hills
MLS Listing ID 845778
Sold Date 07/01/21
Style 2 Story
Bedrooms 5
Full Baths 2
Half Baths 1
Three Quarter Bath 1
HOA Y/N No
Originating Board Greater El Paso Association of REALTORS®
Year Built 2007
Annual Tax Amount $13,852
Lot Size 9,599 Sqft
Acres 0.22
Property Description
This one-of-a-kind Winton Home is everything that you have been waiting for. The first thing that will catch your attention is the privacy afforded by having a high privacy wall in the backyard and no side neighbors. The high vaulted ceilings on the formal living spaces bring in plenty of sun light to give the home a bright, fresh and airy feel, while the roomy open design of the kitchen and den is ideal to never miss a family occasion. The master bedroom in the main level is truly unique, featuring wall to wall windows, high ceilings, and its own private loft. The remaining four bedrooms are located in the second floor and have large dimensions to easily accommodate queen sized beds and additional furniture. Two of the bedrooms share a private balcony, while another balcony with views directly to the Franklin Mountains can be accessed from a second loft. The backyard is a slice of heaven with a very large pool and jacuzzi combo, and a very broad patio. Come, and visit today your future home!
Location
State TX
County El Paso
Community Franklin Hills
Zoning R3
Interior
Interior Features 2+ Living Areas, Breakfast Area, Cathedral Ceilings, Ceiling Fan(s), Country Kitchen, Formal DR LR, Kitchen Island, Loft, Master Downstairs, MB Double Sink, MB Jetted Tub, Pantry, Walk-In Closet(s), Zoned MBR, See Remarks
Heating Natural Gas, 2+ Units, Central
Cooling Refrigerated, 2+ Units, Central Air
Flooring Tile, Carpet
Fireplaces Number 1
Fireplace Yes
Window Features Shutters,Double Pane Windows
Exterior
Exterior Feature Wall Privacy, Terrace, Walled Backyard, Balcony
Pool Heated, In Ground, Yes
Roof Type Tile
Private Pool Yes
Building
Lot Description View Lot
Sewer City
Water City
Architectural Style 2 Story
Structure Type Stucco
Schools
Elementary Schools Lundy
Middle Schools Hornedo
High Schools Franklin
Others
Tax ID F60999902400100
Acceptable Financing Cash, Conventional, FHA, TX Veteran, VA Loan
Listing Terms Cash, Conventional, FHA, TX Veteran, VA Loan
Special Listing Condition RELO
Read Less Info
Want to know what your home might be worth? Contact us for a FREE valuation!
Our team is ready to help you sell your home for the highest possible price ASAP






