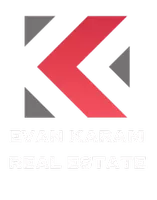$524,900
For more information regarding the value of a property, please contact us for a free consultation.
4 Beds
3 Baths
2,556 SqFt
SOLD DATE : 11/10/2021
Key Details
Property Type Single Family Home
Listing Status Sold
Purchase Type For Sale
Square Footage 2,556 sqft
Price per Sqft $205
Subdivision Franklin Hills
MLS Listing ID 853878
Sold Date 11/10/21
Style 1 Story
Bedrooms 4
Full Baths 2
Three Quarter Bath 1
HOA Y/N No
Originating Board Greater El Paso Association of REALTORS®
Year Built 2019
Annual Tax Amount $10,922
Lot Size 8,671 Sqft
Acres 0.2
Property Description
Spectacular, Stunning, Single Story in Franklin Hills! Masterfully built by Cullers Homes, original detailing & craftsmanship, elegant living/dining spaces, state-of-the-art gourmet kitchen with GE appliances, center island with eat-in seating, quartz counter tops, pantry and loaded with custom cabinetry. Large windows bring abundant natural lighting into this open-floor plan concept with fireplace, built-ins, soaring ceilings, & vigas. A first-class master suite with tile flooring, vigas, hotel-like amenities with double vanities, free-standing soaking tub, separate shower with rainfall shower heads, & walk-in closet. Second bedroom serves as a mini master with ensuite bath and walk-in closet. Two additional bedrooms share a hall bath each with closets. A separate laundry room with storage, 8 ft. doors throughout, tankless water heater, water softener system & a 3 car garage. Unwind in the outdoor covered patio & professionally landscaped gardens with pergola. Truly impeccable! Lot Size: 8,671.00 SQ FT
Location
State TX
County El Paso
Community Franklin Hills
Zoning R2A
Rooms
Other Rooms None
Interior
Interior Features 2+ Master BR, Alarm System, Breakfast Area, Ceiling Fan(s), Dining Room, Entrance Foyer, Great Room, Kitchen Island, Live-In Room, Master Downstairs, MB Double Sink, Pantry, Smoke Alarm(s), Utility Room, Walk-In Closet(s)
Heating Natural Gas, Central
Cooling Refrigerated
Flooring Tile, Carpet
Fireplaces Number 1
Fireplace Yes
Window Features Shutters
Laundry Washer Hookup
Exterior
Exterior Feature Back Yard Access
Fence Back Yard
Pool None
Amenities Available None
Roof Type Pitched,Flat,Tile
Porch Covered
Private Pool No
Building
Lot Description Standard Lot, Subdivided
Faces South
Builder Name Cullers Homes
Sewer City
Water City
Architectural Style 1 Story
Structure Type Stucco
Schools
Elementary Schools Lundy
Middle Schools Hornedo
High Schools Franklin
Others
HOA Fee Include None
Tax ID F60999903300200
Acceptable Financing Cash, Conventional
Listing Terms Cash, Conventional
Special Listing Condition None
Read Less Info
Want to know what your home might be worth? Contact us for a FREE valuation!
Our team is ready to help you sell your home for the highest possible price ASAP






