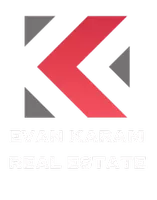$499,900
For more information regarding the value of a property, please contact us for a free consultation.
3 Beds
3 Baths
3,345 SqFt
SOLD DATE : 11/22/2021
Key Details
Property Type Single Family Home
Listing Status Sold
Purchase Type For Sale
Square Footage 3,345 sqft
Price per Sqft $149
Subdivision Franklin Hills
MLS Listing ID 853727
Sold Date 11/22/21
Style Territorial,1 Story
Bedrooms 3
Full Baths 3
HOA Y/N No
Originating Board Greater El Paso Association of REALTORS®
Year Built 2006
Annual Tax Amount $12,266
Lot Size 0.257 Acres
Acres 0.26
Property Description
Beautifully designed and crafted 3 bed 3 bath contemporary home features vaulted ceilings, large picture windows, and recessed lighting throughout the home- ensure tons of airy natural light. Gated private courtyard, take in the water feature & custom front door as you walk through the front entryway.
Open concept kitchen/den with gas fireplace. Granite counters, breakfast bar, stainless appliances, built-in microwave, oven, dishwasher & gas stove top. Separate laundry w/ folding counter and storage. Work from home, catch up on paperwork, or get away with your favorite book in the gorgeous office/sitting room.
Master boasts a gas fireplace, large walk-in closet & luxurious bathroom w/ dual vanities, soaking tub & walk-in shower. 2 more bedrooms, and 2 additional full bathrooms.
Covered patio, 3-car garage, refrigerated air, modern recessed light, plantation shutters, niches & shelving to display artwork or keepsakes, beautiful travertine & wood style tile flooring throughout complete the package.
Location
State TX
County El Paso
Community Franklin Hills
Zoning R4
Interior
Interior Features 2+ Living Areas, Breakfast Area, Cathedral Ceilings, Ceiling Fan(s), Den, Dining Room, Entrance Foyer, Live-In Room, Master Downstairs, MB Double Sink, MB Jetted Tub, MB Shower/Tub, Study Office, Utility Room, Walk-In Closet(s)
Heating 2+ Units, Central
Cooling Ceiling Fan(s), Central Air
Flooring Terrazzo, Wood, Carpet
Fireplaces Number 2
Fireplace Yes
Window Features Shutters
Laundry Washer Hookup
Exterior
Exterior Feature Walled Backyard
Fence Back Yard
Pool None
Amenities Available None
Roof Type Tile
Porch Covered, Open
Private Pool No
Building
Lot Description Cul-De-Sac
Sewer City
Water City
Architectural Style Territorial, 1 Story
Structure Type Stucco
Schools
Elementary Schools Lundy
Middle Schools Hornedo
High Schools Franklin
Others
HOA Fee Include None
Tax ID F60999902701800
Acceptable Financing Cash, Conventional
Listing Terms Cash, Conventional
Special Listing Condition None
Read Less Info
Want to know what your home might be worth? Contact us for a FREE valuation!
Our team is ready to help you sell your home for the highest possible price ASAP






