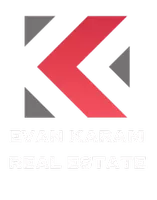$699,000
For more information regarding the value of a property, please contact us for a free consultation.
4 Beds
4 Baths
2,682 SqFt
SOLD DATE : 06/29/2022
Key Details
Property Type Single Family Home
Listing Status Sold
Purchase Type For Sale
Square Footage 2,682 sqft
Price per Sqft $260
Subdivision Franklin Hills
MLS Listing ID 863497
Sold Date 06/29/22
Style 1 Story
Bedrooms 4
Full Baths 2
Three Quarter Bath 2
HOA Y/N No
Originating Board Greater El Paso Association of REALTORS®
Year Built 2019
Annual Tax Amount $12,538
Lot Size 9,307 Sqft
Acres 0.05
Property Description
Elegance and Sophistication is what this one-story beauty has to offer. Home features 3 bedrooms ( PLUS THEATRE ROOM AND CASITA, 4th BEDROOM )and 4 total baths. This home delights in every turn. Home features a fabulous open floor plan with tile floors, soaring high ceilings, & custom finishes. The kitchen is a chef's dream that includes an oversized island, double oven, separate pantry, & tons of cabinet space. Soft close cabinets in kitchen & bathrooms. Elegant coffee station. Zoned main suite with a lovely view of the mountains, separate double vanity, beautiful claw-foot tub, huge walk in shower & a great size walk in closet. Resort like backyard is such a treat!! Be captivated by the mountain views, stunning sunsets & wonderful desert (no back neighbor) views. Total entertainment backyard with built in natural gas grill space, sparkling pool & jacuzzi. Mud room. 2-car garage, Tankless water heater. Located in cul-de-sac for much privacy & low traffic. Windows with black out for sun. Energy-star certified
Location
State TX
County El Paso
Community Franklin Hills
Zoning R1A
Rooms
Other Rooms None
Interior
Interior Features Bar, Cathedral Ceilings, Dining Room, Frplc w/Glass Doors, In-Law Quarters, Kitchen Island, Live-In Room, MB Double Sink
Heating Central
Cooling Refrigerated
Flooring Tile, Carpet
Fireplaces Number 1
Fireplace Yes
Window Features Double Pane Windows,See Remarks
Laundry Washer Hookup
Exterior
Exterior Feature Walled Backyard
Pool Heated, In Ground, Yes
Amenities Available None
Roof Type Flat
Private Pool Yes
Building
Lot Description Cul-De-Sac, View Lot
Sewer City
Water City
Architectural Style 1 Story
Structure Type Stucco
Schools
Elementary Schools Tippin
Middle Schools Hornedo
High Schools Franklin
Others
HOA Fee Include None
Tax ID F60999903101600
Acceptable Financing Cash, Conventional, FHA, VA Loan
Listing Terms Cash, Conventional, FHA, VA Loan
Special Listing Condition None
Read Less Info
Want to know what your home might be worth? Contact us for a FREE valuation!
Our team is ready to help you sell your home for the highest possible price ASAP






