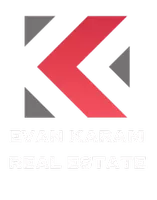$759,900
For more information regarding the value of a property, please contact us for a free consultation.
5 Beds
6 Baths
3,675 SqFt
SOLD DATE : 08/01/2022
Key Details
Property Type Single Family Home
Listing Status Sold
Purchase Type For Sale
Square Footage 3,675 sqft
Price per Sqft $206
Subdivision Franklin Hills
MLS Listing ID 863759
Sold Date 08/01/22
Style 1 Story
Bedrooms 5
Full Baths 3
Half Baths 1
Three Quarter Bath 2
HOA Y/N No
Originating Board Greater El Paso Association of REALTORS®
Year Built 2006
Annual Tax Amount $14,069
Lot Size 0.270 Acres
Acres 0.27
Property Description
Remodeled One of a kind floorplan !! Former Parade of home with great floorplan. Must see immaculate 1 story custom home with 5 bedrooms and 6 bathrooms in Franklin Hills Subdivision! Master bedroom suite with dual entry door, fireplace, access to backyard. Spa like master bathroom with granite countertops, jetted tub, separate walk in shower. Enormous walk in closet! Most bedrooms are King size bed friendly and
bedrooms #2, #3, #4 with its own bathroom, large laundry room This home features: enclosed courtyard, stamped concrete, amazing foyer, coffered ceilings, crown molding, updated lighting and plumbing fixtures, formals with stone fireplace. Chef's kitchen with raised panel cabinets, SS appliances, granite countertops, dining area. Family room with high ceilings and fireplace.! Large backyard with large covered patio with fireplace and bbq and cooking area and countertops. Amazing large pool and jacuzzi with water feature, custom fire pit, bathroom with shower for backyard/pool. surround sound system.
Location
State TX
County El Paso
Community Franklin Hills
Zoning R1
Rooms
Other Rooms Other, See Remarks
Interior
Interior Features 2+ Living Areas, Alarm System, Breakfast Area, Cathedral Ceilings, Ceiling Fan(s), Country Kitchen, Formal DR LR, Kitchen Island, Live-In Room, MB Double Sink, MB Jetted Tub, Study Office, Utility Room, Walk-In Closet(s), Zoned MBR
Heating 2+ Units, Electric
Cooling Refrigerated, 2+ Units, Central Air
Flooring Tile, See Remarks, Laminate
Fireplaces Number 2
Fireplace Yes
Window Features Shutters
Laundry Washer Hookup
Exterior
Exterior Feature Gas Grill, Fireplace Outside, Courtyard, Back Yard Access
Pool Heated, In Ground, Yes
Amenities Available None
Roof Type Tile
Porch Covered
Private Pool Yes
Building
Lot Description Standard Lot, View Lot
Builder Name Horizon Builder
Sewer City
Water City
Architectural Style 1 Story
Structure Type Stucco
Schools
Elementary Schools Lundy
Middle Schools Hornedo
High Schools Franklin
Others
HOA Fee Include None
Tax ID F60999902001700
Acceptable Financing Cash, Conventional, FHA, VA Loan
Listing Terms Cash, Conventional, FHA, VA Loan
Special Listing Condition None
Read Less Info
Want to know what your home might be worth? Contact us for a FREE valuation!
Our team is ready to help you sell your home for the highest possible price ASAP






