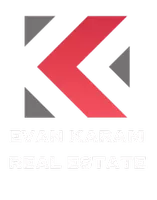$574,000
For more information regarding the value of a property, please contact us for a free consultation.
4 Beds
3 Baths
3,185 SqFt
SOLD DATE : 08/08/2022
Key Details
Property Type Single Family Home
Listing Status Sold
Purchase Type For Sale
Square Footage 3,185 sqft
Price per Sqft $180
Subdivision Franklin Hills
MLS Listing ID 864579
Sold Date 08/08/22
Style 2 Story
Bedrooms 4
Full Baths 2
Three Quarter Bath 1
HOA Y/N No
Originating Board Greater El Paso Association of REALTORS®
Year Built 2016
Annual Tax Amount $11,747
Lot Size 8,654 Sqft
Acres 0.2
Property Description
BETTER THAN NEW! This magnificent home has everything you've been dreaming of. Downstairs features formal living, dining, kitchen with handsome soft-close cabinets, granite counters, stainless appliances & spacious breakfast area which opens to the family room. Classy stone-clad fireplace is flanked with built-ins. Oversized sliding glass doors open to the covered patio & amazing backyard. A guest bedroom, bath, & laundry room are also located downstairs. A gorgeous curved staircase leads to the 2nd floor where you will find a large main bedroom with stylish tray ceiling, balcony, & connecting office or exercise room. The spacious main bath has a jetted tub, walk-in shower with ledge, & a custom closet with built-in dresser. 2 additional bedrooms, a full bath & a loft complete the 2nd floor. The backyard with mountain view features a covered patio, pool, cascading fountain, & beautiful landscaping. A triple car garage with overhead storage is an added bonus. Popular neighborhood close to the mountain.
Location
State TX
County El Paso
Community Franklin Hills
Zoning A1
Interior
Interior Features 2+ Living Areas, Alarm System, Breakfast Area, Ceiling Fan(s), Den, Formal DR LR, Frplc w/Glass Doors, Loft, Master Up, MB Double Sink, MB Jetted Tub, Pantry, Study Office, Utility Room, Walk-In Closet(s)
Heating Natural Gas, 2+ Units
Cooling Refrigerated, Ceiling Fan(s), 2+ Units
Flooring Tile, Carpet
Fireplaces Number 1
Fireplace Yes
Window Features Shutters,Double Pane Windows
Laundry Washer Hookup
Exterior
Exterior Feature Courtyard
Fence Back Yard
Pool Gunite, Yes
Roof Type Pitched,Tile
Porch Covered
Private Pool Yes
Building
Lot Description Standard Lot
Sewer City
Water City
Architectural Style 2 Story
Structure Type Stucco,Brick Veneer
Schools
Elementary Schools Lundy
Middle Schools Hornedo
High Schools Franklin
Others
Tax ID F60999903100600
Acceptable Financing Cash, Conventional, VA Loan
Listing Terms Cash, Conventional, VA Loan
Special Listing Condition None
Read Less Info
Want to know what your home might be worth? Contact us for a FREE valuation!
Our team is ready to help you sell your home for the highest possible price ASAP






