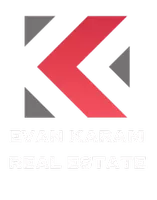$595,000
For more information regarding the value of a property, please contact us for a free consultation.
4 Beds
3 Baths
2,556 SqFt
SOLD DATE : 01/05/2024
Key Details
Property Type Single Family Home
Sub Type Single Family Residence
Listing Status Sold
Purchase Type For Sale
Square Footage 2,556 sqft
Price per Sqft $232
Subdivision Franklin Hills
MLS Listing ID 891453
Sold Date 01/05/24
Style 1 Story
Bedrooms 4
Full Baths 2
Three Quarter Bath 1
HOA Y/N No
Originating Board Greater El Paso Association of REALTORS®
Year Built 2019
Annual Tax Amount $9,413
Lot Size 8,671 Sqft
Acres 0.2
Property Sub-Type Single Family Residence
Property Description
CELEBRATE THE SEASON in a casual yet beautifully elegant home for your holidays. Enjoy the courtyard with its inviting fireplace for cool evenings and take it indoors to a relaxing open design of a Cullers built home. A hearth to ceiling cantera firepace steals the show and adds charm to an already delightful living area. Decorative wood vigas & wood framed glass doors across the back of the house add texture. A pretty light filled kitchen with white quartz counters, breakfast bar, lots of cabinets and pantry lets the chef enjoy the party too. Seamless Indoor or outdoor entertaining with patio and gazebo seating areas to unwind and view the mountains. A soothing master suite has a large walk in closet, detailed spa bath with marble backsplash, spacious shower and lovely soaking tub. A bonus 2nd master suite and 2 more spacious bdrms offer versatile options. Franklin Mountain Vistas and walking trails just out the front door! Quiet peaceful surroundings! Energy saving features too. 3 car garage.
Location
State TX
County El Paso
Community Franklin Hills
Zoning R4
Rooms
Other Rooms Gazebo, Pergola
Interior
Interior Features 2+ Master BR, Breakfast Area, Dining Room, Entrance Foyer, Great Room, High Speed Internet, Kitchen Island, Live-In Room, MB Double Sink, Pantry, Smoke Alarm(s), Utility Room, Walk-In Closet(s)
Heating Natural Gas, 2+ Units, Central
Cooling Refrigerated, 2+ Units, Central Air
Flooring Tile
Fireplaces Number 2
Fireplace Yes
Window Features Shutters,Roman Shades
Exterior
Exterior Feature Walled Backyard, Courtyard, Back Yard Access
Pool None
Amenities Available None
Roof Type Flat,Tile
Private Pool No
Building
Lot Description View Lot
Sewer City
Water City
Architectural Style 1 Story
Structure Type Stucco
Schools
Elementary Schools Lundy
Middle Schools Hornedo
High Schools Franklin
Others
HOA Fee Include None
Tax ID F60999903300200
Acceptable Financing Cash, Conventional, VA Loan
Listing Terms Cash, Conventional, VA Loan
Special Listing Condition None
Read Less Info
Want to know what your home might be worth? Contact us for a FREE valuation!
Our team is ready to help you sell your home for the highest possible price ASAP






