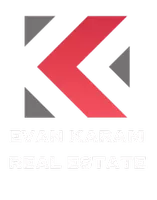$590,000
For more information regarding the value of a property, please contact us for a free consultation.
4 Beds
4 Baths
2,651 SqFt
SOLD DATE : 05/17/2024
Key Details
Property Type Single Family Home
Sub Type Single Family Residence
Listing Status Sold
Purchase Type For Sale
Square Footage 2,651 sqft
Price per Sqft $222
Subdivision Franklin Hills
MLS Listing ID 899553
Sold Date 05/17/24
Style Custom,1 Story
Bedrooms 4
Full Baths 2
Half Baths 1
Three Quarter Bath 1
HOA Y/N No
Originating Board Greater El Paso Association of REALTORS®
Year Built 2006
Annual Tax Amount $10,803
Lot Size 9,191 Sqft
Acres 0.21
Property Sub-Type Single Family Residence
Property Description
Welcome to luxurious single-level living in the coveted Franklin Hills subdivision! This impeccably maintained 2,651 sq. ft. home offers an oasis of comfort and entertainment, boasting a sparkling pool with a heated tub, perfect for year-round relaxation. Indulge in outdoor living with an invigorating outdoor shower and convenient bathroom, complemented by a covered patio, ideal for entertaining guests while enjoying breathtaking views.
Inside, discover a versatile floor plan featuring 4 bedrooms, or 3 bedrooms plus a spacious office, accommodating any lifestyle with ease. The open layout invites seamless flow between living spaces, enhanced by abundant natural light streaming through every corner, creating an inviting atmosphere throughout.
Enjoy the convenience of xeriscape landscaping on this corner lot, offering low-maintenance beauty and environmental sustainability. Additional features include a tankless water heater for endless hot water, a double car garage for ample storage and the pride of ownership evident in every detail.
Experience the epitome of modern luxury living in this desirable home, where every amenity and comfort awaits. Don't miss the opportunity to make this Franklin Hills gem your own!
Location
State TX
County El Paso
Community Franklin Hills
Zoning R3A
Interior
Interior Features Breakfast Area, Ceiling Fan(s), Den, Dining Room, Great Room, MB Double Sink, MB Jetted Tub, Pantry, Study Office, Utility Room, Walk-In Closet(s)
Heating LP Gas, 2+ Units, Central, Forced Air
Cooling Refrigerated, Ceiling Fan(s), 2+ Units, Central Air
Flooring Terrazzo
Fireplaces Number 1
Fireplace Yes
Window Features Blinds,Double Pane Windows
Exterior
Exterior Feature Wall Privacy, Walled Backyard, Back Yard Access
Pool Gunite, Heated, In Ground
Amenities Available None
Roof Type Rolled/Hot Mop,Flat
Private Pool Yes
Building
Lot Description Corner Lot, Subdivided, View Lot
Sewer City
Water City
Architectural Style Custom, 1 Story
Structure Type Stucco,Frame
Schools
Elementary Schools Lundy
Middle Schools Hornedo
High Schools Franklin
Others
HOA Fee Include None
Tax ID F60999902802000
Acceptable Financing Cash, Conventional, VA Loan
Listing Terms Cash, Conventional, VA Loan
Special Listing Condition None
Read Less Info
Want to know what your home might be worth? Contact us for a FREE valuation!
Our team is ready to help you sell your home for the highest possible price ASAP






