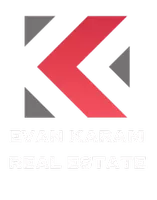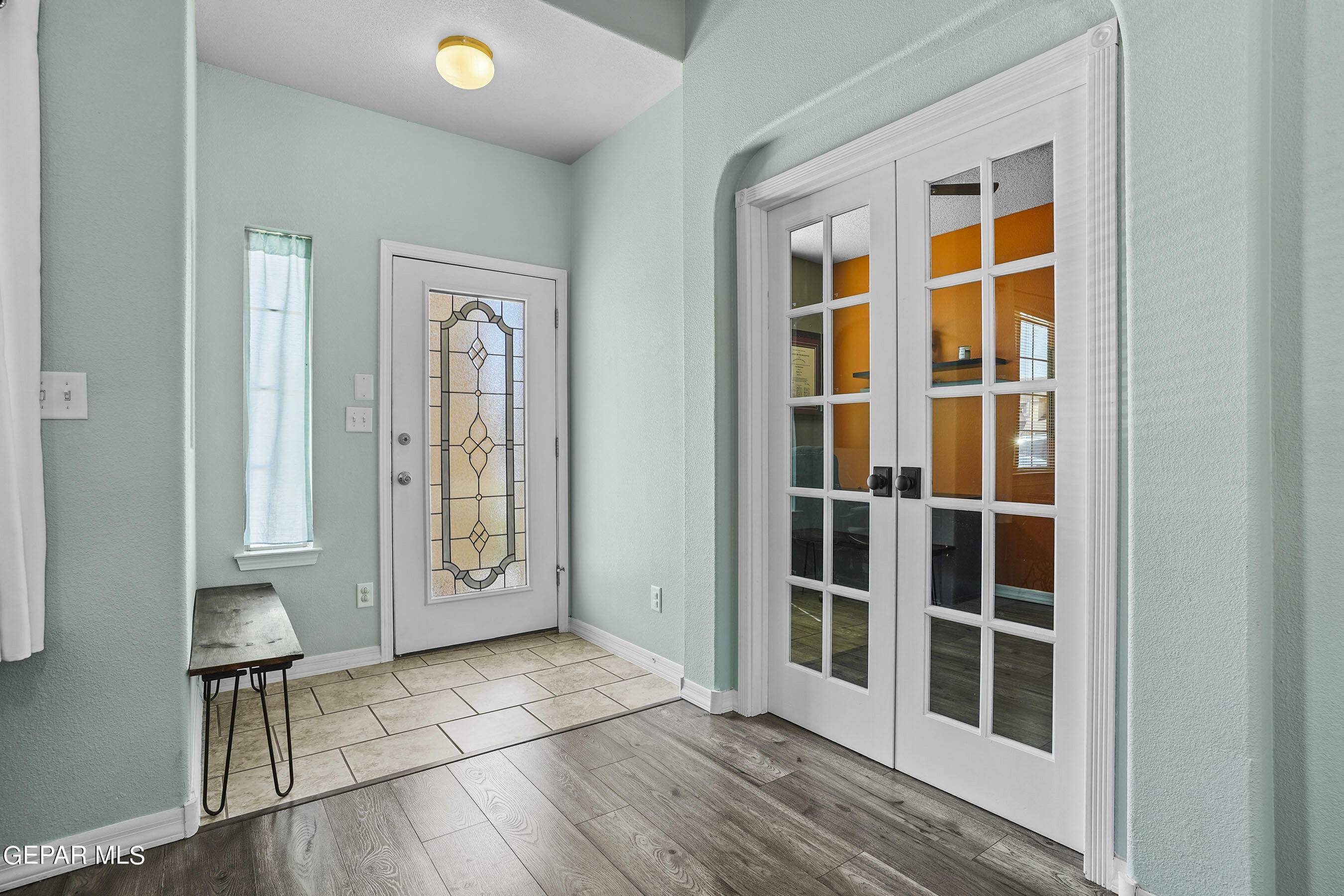$249,999
For more information regarding the value of a property, please contact us for a free consultation.
3 Beds
2 Baths
1,949 SqFt
SOLD DATE : 10/15/2024
Key Details
Property Type Single Family Home
Sub Type Single Family Residence
Listing Status Sold
Purchase Type For Sale
Square Footage 1,949 sqft
Price per Sqft $128
Subdivision Tierra Del Este
MLS Listing ID 907527
Sold Date 10/15/24
Style 1 Story
Bedrooms 3
Full Baths 2
HOA Y/N No
Year Built 2011
Annual Tax Amount $5,948
Lot Size 6,744 Sqft
Acres 0.15
Property Sub-Type Single Family Residence
Source Greater El Paso Association of REALTORS®
Property Description
In an established neighborhood, close to schools, grocery stores, restaurants, Highway, Gym, hospital etc. This home offers 3 bedrooms, 1 office (or guest bedroom), a large dining/living area, a breakfast nook with build in cabinet and shelves, a well thought off kitchen with a lot of cabinet and counterspace, including all kitchen appliances (refrigerator stays - and did you see that stove !!!!) and a cozy living room with fireplace perfect for the upcoming Holiday Season !! Tugged away are the bedrooms, all have a ceiling fan and no carpet. Take a closer look at this spacious master retreat: texas sized primary bedroom, bathroom with double vanity, soaking tub and separate shower and a closet.. take a closer look at that closet when you tour this home !! It even has a window!! Walk outside and check out the backyard: easy maintenance, covered patio, beautiful pergola, artifical turf and a shed. Refrigerated AC and 2 car garage. Call and make an appointment to see it.
Location
State TX
County El Paso
Community Tierra Del Este
Zoning R3
Rooms
Other Rooms Gazebo, Shed(s)
Interior
Interior Features 2+ Living Areas, Breakfast Area, Dining Room, Frplc w/Glass Doors, Great Room, Master Downstairs, MB Double Sink, MB Shower/Tub, Pantry, Study Office, Utility Room, Walk-In Closet(s)
Heating Central, Forced Air
Cooling Refrigerated
Flooring Tile, Laminate
Fireplaces Number 1
Fireplace Yes
Window Features Blinds
Exterior
Exterior Feature See Remarks, Walled Backyard, Gazebo, Back Yard Access
Fence Back Yard
Roof Type Shingle
Private Pool No
Building
Lot Description Standard Lot
Sewer City
Water City
Architectural Style 1 Story
Structure Type Stucco
Schools
Elementary Schools James P Butler
Middle Schools Manuel R Puentes
High Schools Pebble Hills
Others
Tax ID T28799923100200
Acceptable Financing Cash, Conventional, FHA, VA Loan
Listing Terms Cash, Conventional, FHA, VA Loan
Special Listing Condition None
Read Less Info
Want to know what your home might be worth? Contact us for a FREE valuation!
Our team is ready to help you sell your home for the highest possible price ASAP






