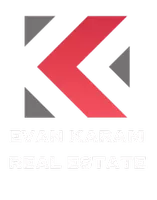$350,000
For more information regarding the value of a property, please contact us for a free consultation.
4 Beds
3 Baths
2,763 SqFt
SOLD DATE : 12/06/2024
Key Details
Property Type Single Family Home
Sub Type Single Family Residence
Listing Status Sold
Purchase Type For Sale
Square Footage 2,763 sqft
Price per Sqft $126
Subdivision Ventanas
MLS Listing ID 899555
Sold Date 12/06/24
Style 2 Story
Bedrooms 4
Full Baths 1
Half Baths 1
Three Quarter Bath 1
HOA Y/N No
Year Built 2017
Annual Tax Amount $7,134
Lot Size 5,346 Sqft
Acres 0.12
Property Sub-Type Single Family Residence
Source Greater El Paso Association of REALTORS®
Property Description
Exclusive Custom built by El Dorado Homes! Get more value than buying new! There is no wasted space and gives you a space for all your needs. Superb curb appeal welcomes you to a bright and cozy home. Manicured landscaping, stamped concrete and side entrance garage. Unique designer tile work, fixtures, plus perks will have you feel like it was meant for you. Shutters throughout. 9 foot designer doors welcome you. Spacious dining room adjoins the large home gourmet's kitchen. Island, custom cabinets with crown molding, beveled granite counters, and huge pantry. Open to breakfast nook and Den, making it great for entertaining. Tucked behind a barn door, you'll find the man cave that's wired for entertainment. All bedrooms upstairs are a great size plus a loft. Master is Texas sized with tray ceiling, big walk in closet. Master bath features dual vanities, & long shower with dual showerheads. Private backyard with outdoor kitchen, seating area, firepit and a great space for parties.
Location
State TX
County El Paso
Community Ventanas
Zoning R5
Rooms
Other Rooms Outdoor Kitchen, Shed(s)
Interior
Interior Features 2+ Living Areas, Alarm System, Breakfast Area, Built-Ins, Ceiling Fan(s), Country Kitchen, Den, Dining Room, Kitchen Island, Loft, Master Up, MB Double Sink, Media Room, Utility Room, Walk-In Closet(s)
Heating Natural Gas, 2+ Units, Central
Cooling Refrigerated, Central Air
Flooring Tile, Carpet
Fireplace No
Window Features Shutters,Double Pane Windows
Exterior
Exterior Feature Walled Backyard, Back Yard Access
Pool None
Amenities Available None
Roof Type Shingle,Pitched,Composition
Private Pool No
Building
Lot Description Standard Lot, Subdivided
Sewer City
Water City
Architectural Style 2 Story
Structure Type Stucco
Schools
Elementary Schools Lujanchav
Middle Schools Sunridge
High Schools Pebble Hills
Others
HOA Fee Include None
Tax ID V63999903102600
Acceptable Financing Cash, FHA, TX Veteran, VA Loan
Listing Terms Cash, FHA, TX Veteran, VA Loan
Special Listing Condition None
Read Less Info
Want to know what your home might be worth? Contact us for a FREE valuation!
Our team is ready to help you sell your home for the highest possible price ASAP






