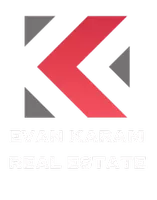$589,999
For more information regarding the value of a property, please contact us for a free consultation.
4 Beds
6 Baths
3,849 SqFt
SOLD DATE : 01/15/2025
Key Details
Property Type Single Family Home
Sub Type Single Family Residence
Listing Status Sold
Purchase Type For Sale
Square Footage 3,849 sqft
Price per Sqft $153
Subdivision Franklin Hills
MLS Listing ID 913413
Sold Date 01/15/25
Style 2 Story
Bedrooms 4
Full Baths 3
Half Baths 2
Three Quarter Bath 1
HOA Y/N No
Originating Board Greater El Paso Association of REALTORS®
Year Built 2017
Annual Tax Amount $11,879
Lot Size 6,214 Sqft
Acres 0.14
Property Sub-Type Single Family Residence
Property Description
Discover luxury living at 1276 Desert Night Street in the prestigious Franklin Hills subdivision of El Paso, Texas. This custom-built 2017 home spans 3,849 square feet, offering 4 bedrooms with en-suite bathrooms and 6 total baths. The open-concept design features soaring ceilings, ceramic tile and wood flooring, and a gourmet kitchen with granite countertops, stainless-steel appliances, and a wine fridge. The elegant primary suite boasts a spa-like bath and an expansive walk-in closet, while the home also includes a versatile entertainment room with a theater/game setup, a wet bar, and a convenient half-bath.
Step outside to your private oasis, complete with a covered porch, pergola, artificial
turf, and a basketball court. Additional highlights include a premium corner lot, a
double car garage with epoxy flooring, and a well-appointed utility room. This home blends sophistication, comfort, and exceptional entertainment spaces—schedule your private showing today!
Location
State TX
County El Paso
Community Franklin Hills
Zoning R1
Interior
Interior Features Ceiling Fan(s), Dining Room, Kitchen Island, Live-In Room, Master Up, MB Double Sink, Media Room, Pantry, Utility Room, Walk-In Closet(s), Wet Bar
Heating 2+ Units, Forced Air
Cooling Refrigerated, 2+ Units
Flooring Tile, Carpet
Fireplace No
Window Features Shutters
Exterior
Exterior Feature Walled Backyard, Back Yard Access
Roof Type Mixed
Porch Covered
Private Pool No
Building
Lot Description Corner Lot
Sewer City
Water City
Architectural Style 2 Story
Structure Type Stucco
Schools
Elementary Schools Lundy
Middle Schools Hornedo
High Schools Franklin
Others
Tax ID F60999902901000
Acceptable Financing Cash, Conventional, FHA, VA Loan
Listing Terms Cash, Conventional, FHA, VA Loan
Special Listing Condition None
Read Less Info
Want to know what your home might be worth? Contact us for a FREE valuation!
Our team is ready to help you sell your home for the highest possible price ASAP






