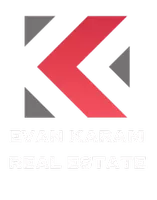$560,000
For more information regarding the value of a property, please contact us for a free consultation.
4 Beds
5 Baths
3,691 SqFt
SOLD DATE : 02/11/2025
Key Details
Property Type Single Family Home
Sub Type Single Family Residence
Listing Status Sold
Purchase Type For Sale
Square Footage 3,691 sqft
Price per Sqft $151
Subdivision Franklin Hills
MLS Listing ID 905852
Sold Date 02/11/25
Style Custom,2 Story
Bedrooms 4
Full Baths 4
Half Baths 1
HOA Y/N No
Originating Board Greater El Paso Association of REALTORS®
Year Built 2005
Annual Tax Amount $15,960
Lot Size 10,245 Sqft
Acres 0.24
Property Sub-Type Single Family Residence
Property Description
Step into luxury with this stunning Mediterranean-style residence, nestled in one of the area's most esteemed neighborhoods. This exceptional two-story home offers 4 spacious bedrooms and 4.5 bathrooms, combining timeless style with modern comfort. A dramatic foyer with soaring high ceilings sets the tone for the grandeur that follows. Enjoy the convenience and sophistication of a beautifully designed half circle driveway, ensuring easy access and ample space for guests. Expansive living areas with open-concept layout features generous living and dining spaces, perfect for both intimate gatherings and larger events. A chef's paradise with custom cabinetry, and a large island ideal for meal preparation and casual dining. Four well-sized bedrooms designed as serene retreats, each with ample closet space. Situated in a coveted neighborhood, offering a blend of privacy, prestige, and proximity to local amenities.
Location
State TX
County El Paso
Community Franklin Hills
Zoning R1
Rooms
Other Rooms Garage(s)
Interior
Interior Features 2+ Living Areas, Ceiling Fan(s), Dining Room, Entrance Foyer, Master Up, MB Double Sink, MB Jetted Tub, MB Shower/Tub, Pantry, Skylight(s), Utility Room, Walk-In Closet(s)
Heating Central
Cooling Refrigerated
Flooring Tile, Carpet
Fireplaces Number 1
Fireplace Yes
Window Features Shutters
Laundry Gas Dryer Hookup, Washer Hookup
Exterior
Exterior Feature Walled Backyard, Balcony, Back Yard Access
Fence Back Yard
Pool None
Amenities Available None
Roof Type Flat
Private Pool No
Building
Lot Description Cul-De-Sac
Sewer City
Water City
Architectural Style Custom, 2 Story
Structure Type Stucco
Schools
Elementary Schools Lundy
Middle Schools Hornedo
High Schools Franklin
Others
HOA Fee Include None
Tax ID F60999901600800
Acceptable Financing Cash, Conventional, Owner Will Carry, VA Loan
Listing Terms Cash, Conventional, Owner Will Carry, VA Loan
Special Listing Condition None
Read Less Info
Want to know what your home might be worth? Contact us for a FREE valuation!
Our team is ready to help you sell your home for the highest possible price ASAP






